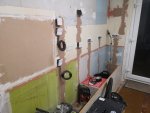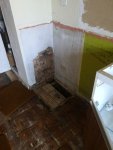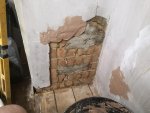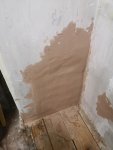More progress on the kitchen. At the beginning of this week we were unsure what to do for a kitchen floor. Its currently a mess, real wood floorboard, with glued on thin MDF type stuff with tiles glues on top of that. We manage to chisel a lot of it up revealing the floorboards. Which I need to take up to route power cables. The floorboards are in pretty good condition. Sanding down and treat it would almost be there, however some are broken or a different colour.
We know we don't want tiles, or laminate or vinyl. Well not the case of not wanting tiles, its just a pain putting something solid on top of something flexible. So the other option is wood flooring, this can be laminate(mdf with a wood grain picture printed on it), can be plywood with a veneer of wood, or true solid wood. The true solid wood will last the longest but costs the most. However I only plan on doing it once, so lets go for something solid.
Found this place online.
Galleria Professional Solid European Nature Oak Flooring 20mm X 200mm Rich Light Grey Oile Really liking the colour. They had an online chat which was great. Also you can order 3 free samples from them. So I did.
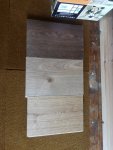
Got a few colours, I do like the dark, but the cupboards will be dark, this is probably more for an older house. The one at the bottom reminds me of a laminate colour I have seen before. The colour we both like is the middle one. So I think we will be going for that. Just need to measure up next. Well and get the kitchen in first.
I also brought the armored cable, water pipe and network cable conduit to run down the garden. Armored mains cable is 16mm2 and over all diameter around 20mm. Waterpipe is 25mm, and network conduit is 25mm. I could have gotten a 25mm drill bit with a wiggle I may be able to get a 25mm pipe through the wall but with cavity walls it could be tight. So went for a 30mm drill bit.
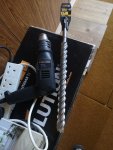
Look at the size of that thing, cant wait to use it.
I'll space the 3 holes out a bit, so not to loose too much strength in the brick. They will be coming out the house below ground level, and gaps cemented from both sides. I also brought myself a concrete cutter so I can cut a channel in the path outside the back door ready to take the pipes down the garden.




