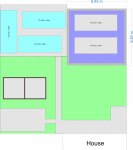You are using an out of date browser. It may not display this or other websites correctly.
You should upgrade or use an alternative browser.
You should upgrade or use an alternative browser.
Garage Plans
- Thread starter TransAmDan
- Start date
AmericanThunder
Super Moderator
Why is the trans-am still on the driveway in the 2nd picture? It should be behind the garage door!!
Will
Core Member
Why is the trans-am still on the driveway in the 2nd picture? It should be behind the garage door!!
It may be a bit tight in there with the 3rd gen Camaro too! lol. I take it that's still in there Dan?
The plans look good, should be a good sized garage. And I like the artist's impression :thumb:
It may be a bit tight in there with the 3rd gen Camaro too! lol. I take it that's still in there Dan?
The plans look good, should be a good sized garage. And I like the artist's impression :thumb:
Yeah 3rd Gen still int here The garage will be 6.5m wide. Enough for two cars, although to open car door wide then only room for one car.
Interesting. I was thinking corrugated steel sheets with 100mm thick insulation. The aim was to keep it low profile following the profile of other garages and my old one in hope they will say its okay.when i did mine i had to put a tiled roof on it [council said so] a pain at the time, but glad i did, as now have loads of storage space
I will whip another drawing with a shallow pitched roof with tiles and submit both and see what becomes of them.
Garage plans submitted to local council. This is to get advice on if I need to put in planning permission, and to see if I can get acceptance without planning. As its less that 50% of the land, its a brick building thats not designed to be lived in.
I hopefully get a reply that I need to pay a fee for the approval and they say, go ahead with the building.
I hopefully get a reply that I need to pay a fee for the approval and they say, go ahead with the building.
AmericanThunder
Super Moderator
Have you considered moving the boundary so that the area of front garden near the shed becomes part of the back garden?
Yes this has been considered, its currently a brick wall, I will probably take that down, and put up a wooden fence to be inline with the front of the house, making the back garden bigger. The space to the side of the house is kinda wasted, just got a flower border there. It could be useful as a back garden. I wont move the shed, but may move the little mini shed that I'm going to be making shortly.Have you considered moving the boundary so that the area of front garden near the shed becomes part of the back garden?
AmericanThunder
Super Moderator
It’s what I would do!!
I should hear back this week on weather I can build the garage. I sent them photos, and an artistic impression of a 7 x 6.8m garage. Fingers crossed.
Had a reply back from the council. They have basically said planning permission will not be required providing I follow the guildlines, so not over 2.5meters, not more than 50% of the land etc... They have seen the plans and have not said I cant do it.
Next stage then.... getting a quote for building work.
Next stage then.... getting a quote for building work.
saleen 192
Core Member
Let the fun begin .you will be ordering all new tools.pit.lights power for garage
AmericanThunder
Super Moderator
Excellent. Rattle cans in purple at the ready then!
Getting a pit fitted to, i have emailed them for a quote
TESTIMONIALS | mechmat
TESTIMONIALS | mechmat
AmericanThunder
Super Moderator
I considered a pit but chose the race ramps instead. Gave me greater flexibility as I’m able to use them anywhere.
Similar threads
A
- Replies
- 0
- Views
- 924
A
A
- Replies
- 0
- Views
- 882
A
A
- Replies
- 0
- Views
- 821
A
- Replies
- 33
- Views
- 37K




