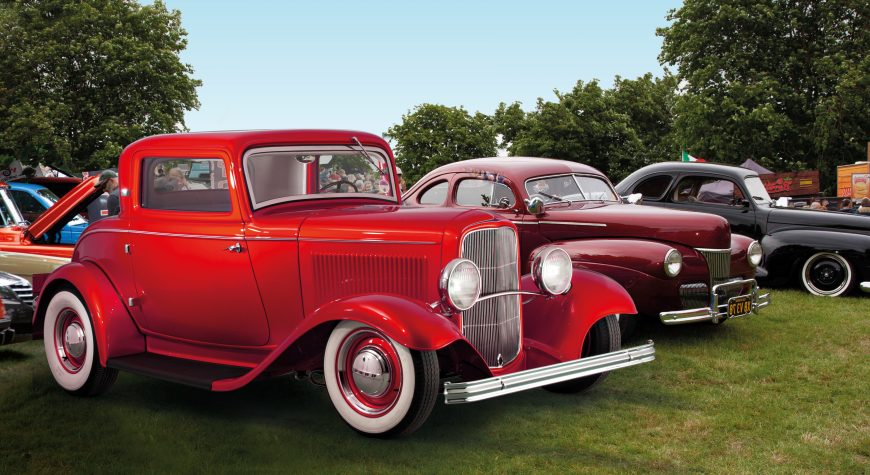Well this is going to be a fairly long term project. My plan is to build a shed on a concrete base, the mud from the base of the shed will make a raised flower bed. The brick outhouse at the end of the garden, (shown just below the Trans-Am in the photo) has a few garden tools in it, so need a shed to house these items and the BBQ. So then this outhouse can be knocked down to widen the driveway, once the drive way is widened, then widen the garage.

The shed base is complete, and power is running to it.
Just popped out at lunch today and ordered the wood from Goodwillies (the local saw mill) Delivery for Friday 14th Oct. The size of the shed will be big enough to store the bikes with an anchor point to the ground. Will also put a desk in it, so can do soldering etc out there. There will be a window too, also planned in hanging points for hanging baskets and bird feeders, so nice to have a window, may be able to get close to birds.
The shed will be double skin, using tongue and grove 25mm on the outside screwed to a 2 inch thick wooden frame, in this frame there will be some form of insulation, perhaps polystyrene. Then on the inside it will be finished with 19mm thick tongue and groove. All outside wood and frame will be treated as being assembled. The inside will probably be varnished. LED spot lighting inside with the security light in the porch area, yes it will have a porch. This is so you have shelter if raining while opening the shed.
Progress photos and plans to come. ...
Notice Sarahs Camaro on the road in the photo. Well this will be coming out again, just got soo many thing to get done, widening the drive way to get the vehicles off the road will certainly help.
The shed base is complete, and power is running to it.
Just popped out at lunch today and ordered the wood from Goodwillies (the local saw mill) Delivery for Friday 14th Oct. The size of the shed will be big enough to store the bikes with an anchor point to the ground. Will also put a desk in it, so can do soldering etc out there. There will be a window too, also planned in hanging points for hanging baskets and bird feeders, so nice to have a window, may be able to get close to birds.
The shed will be double skin, using tongue and grove 25mm on the outside screwed to a 2 inch thick wooden frame, in this frame there will be some form of insulation, perhaps polystyrene. Then on the inside it will be finished with 19mm thick tongue and groove. All outside wood and frame will be treated as being assembled. The inside will probably be varnished. LED spot lighting inside with the security light in the porch area, yes it will have a porch. This is so you have shelter if raining while opening the shed.
Progress photos and plans to come. ...
Notice Sarahs Camaro on the road in the photo. Well this will be coming out again, just got soo many thing to get done, widening the drive way to get the vehicles off the road will certainly help.
Last edited:


